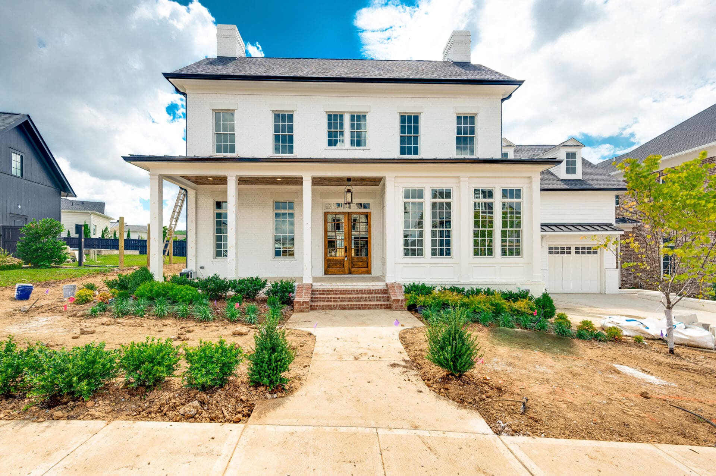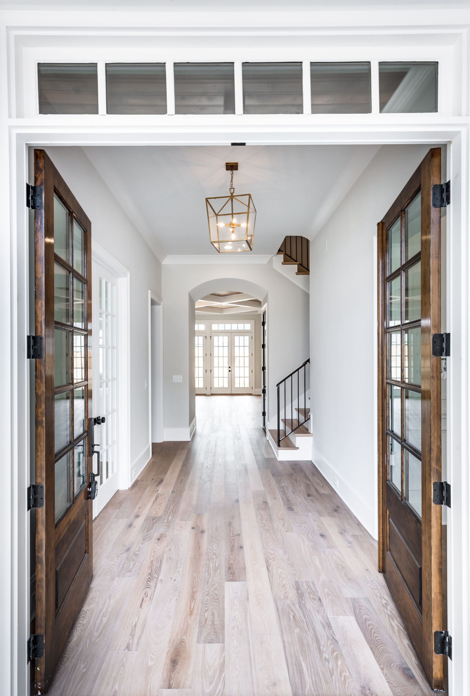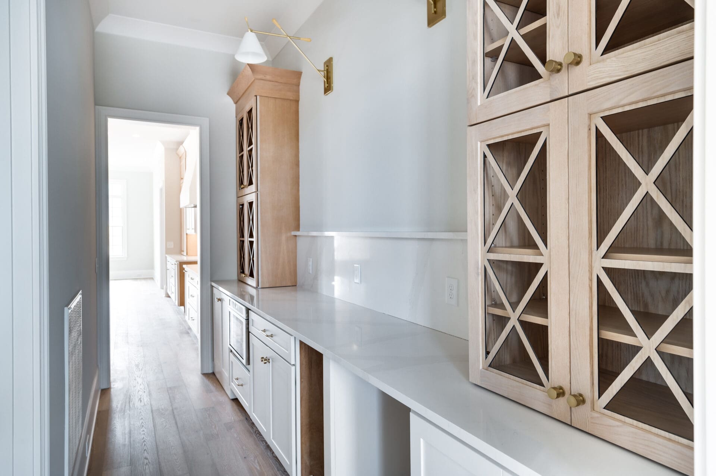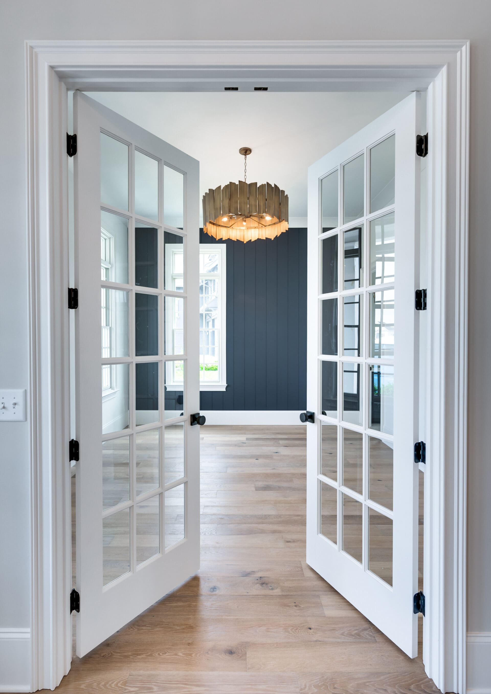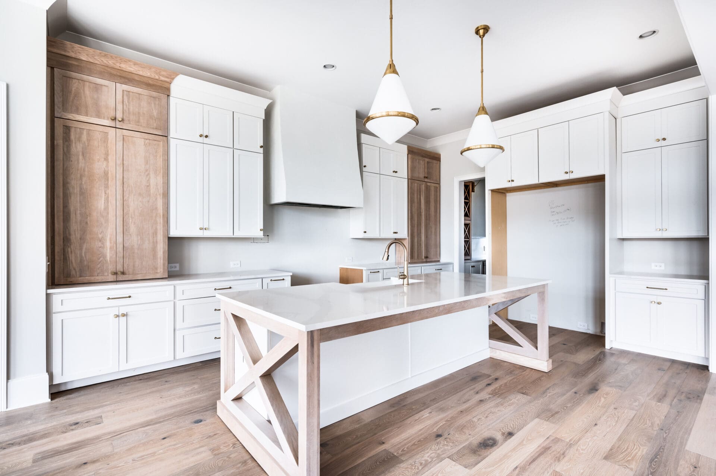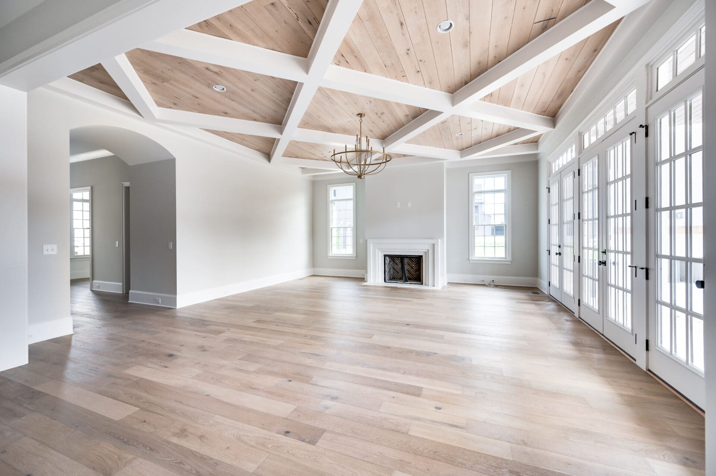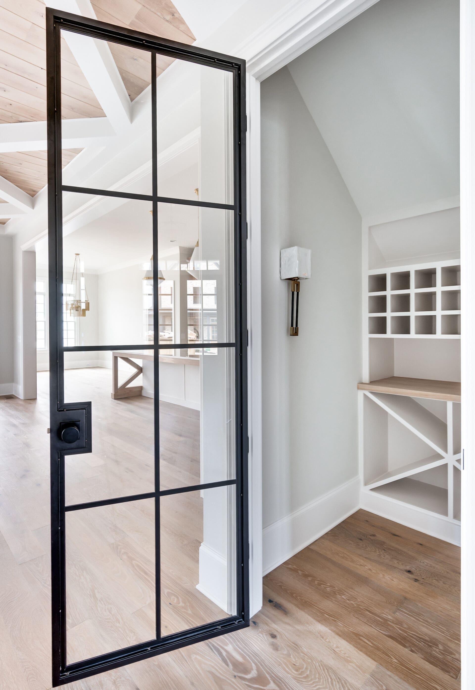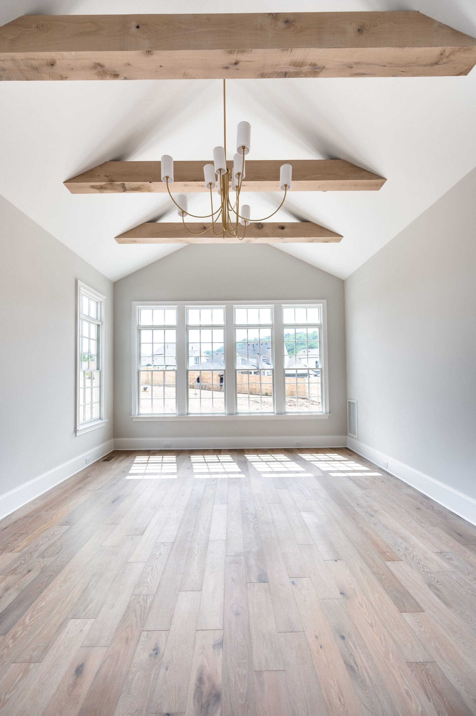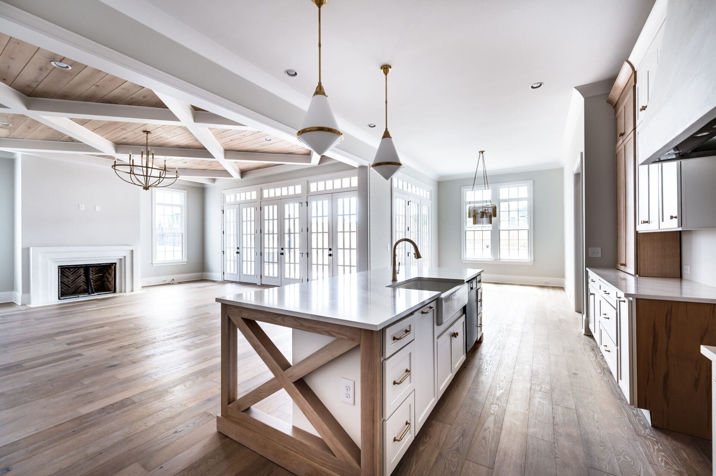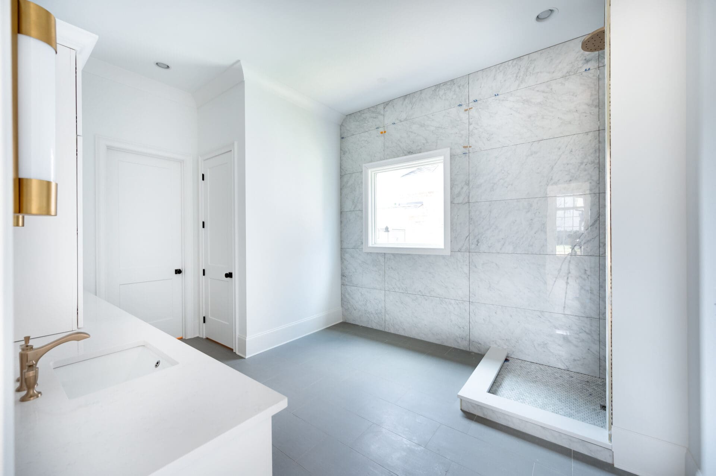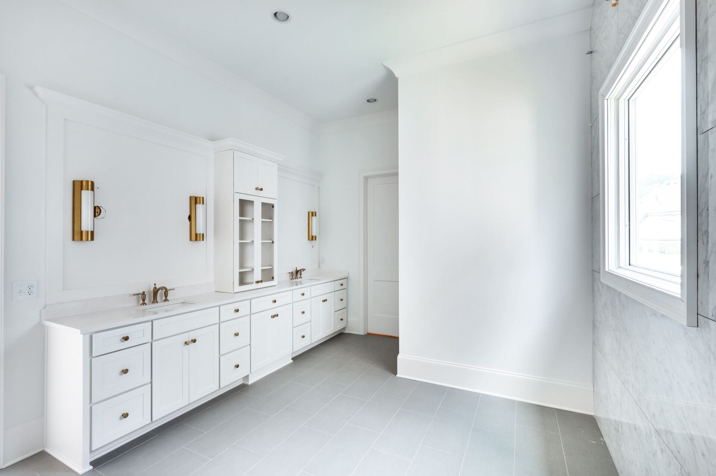2013 Clifton Street
Zurich Homes designed classic elevation featuring white painted brick, ArcusStone headers and sunroom-inspired dining room. Oversized yard perfect for future pool. 5 bedrooms,5 FULL baths,2 half baths,11′ ceilings on main floor and bonus room; 9′ ceilings on second floor. Designed w/ natural light and views in mind-lots of full-height windows and transoms. Upper rear balcony w/ picturesque views. Quartz countertops throughout kitchen. Thermador 48″ slide-in gas range, 24″ built-in drawer microwave, cabinet paneled Thermador 24″ dishwasher and cabinet paneled 60″ built-in Thermador Fridge/Freezer. Amazing genuine white oak trim details. Beautiful 6″ wide European oak engineered hardwood flooring throughout main floor and second floor hallways and bonus room. Too many details to list!!

