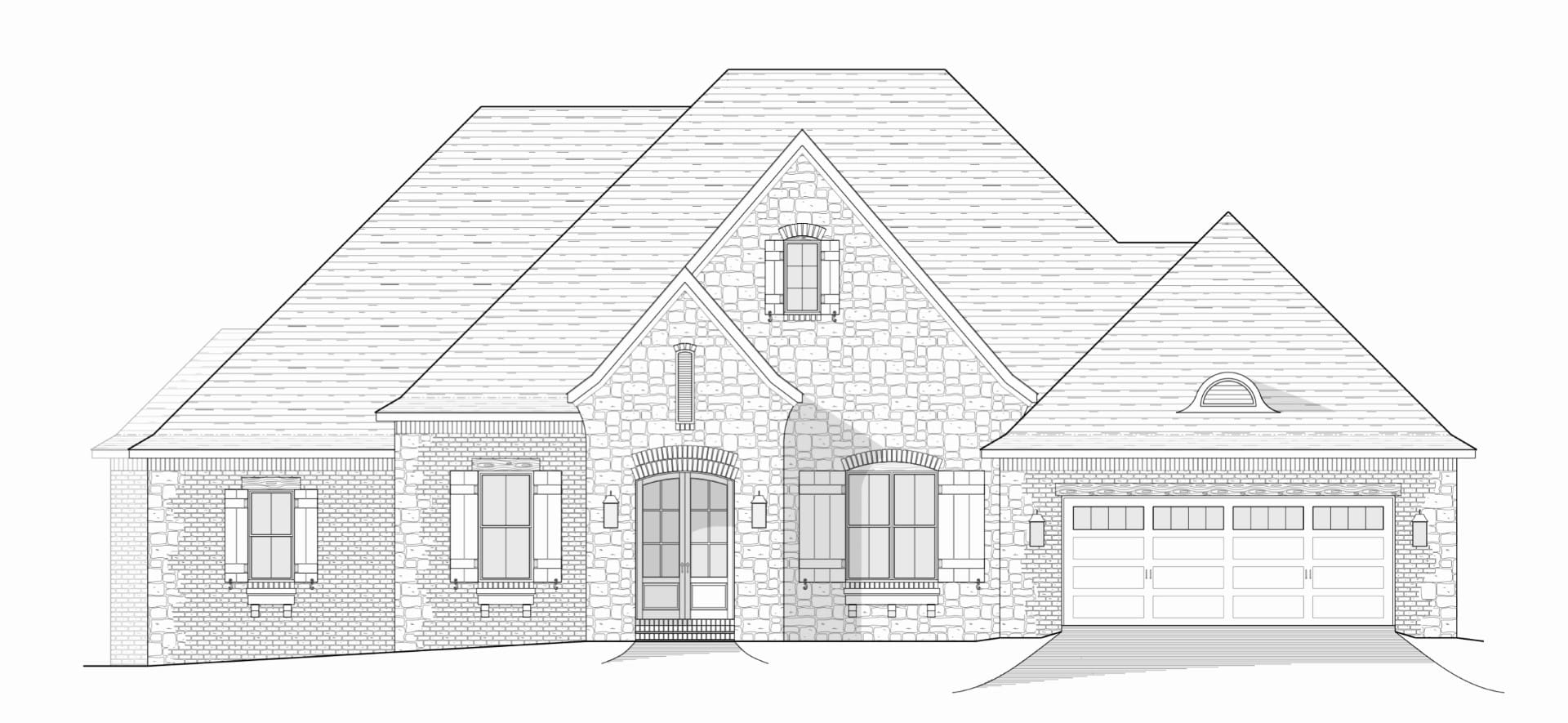14 Dylan Lane
One of our most popular plans, the Bordeaux, is available on a beautiful golf course lot overlooking the green! Characteristic of the French Country style, the towering yet graceful roof lines of the Bordeaux command the eyes’ attention, while the intricate stone-detailed entry evokes feelings of old-world craftsmanship. Arched 8-foot mahogany entry doors lead to a spacious central living area that has been designed with flow and entertainment in mind. High-end curated finishes can be found in this special home. Relax in the spacious primary suite with a Roman shower and a view of the beautiful backyard. You will be able to entertain family and friends in the large, combined Kitchen and Great Room leading to the screened porch with outdoor fireplace, again with that view to the backyard! A rear-facing guest suite grants your guests the same beautiful view. An oversized Garage, Laundry/Mudroom, and Pantry are just a few of the features that speak to the quality of this home’s design.


















