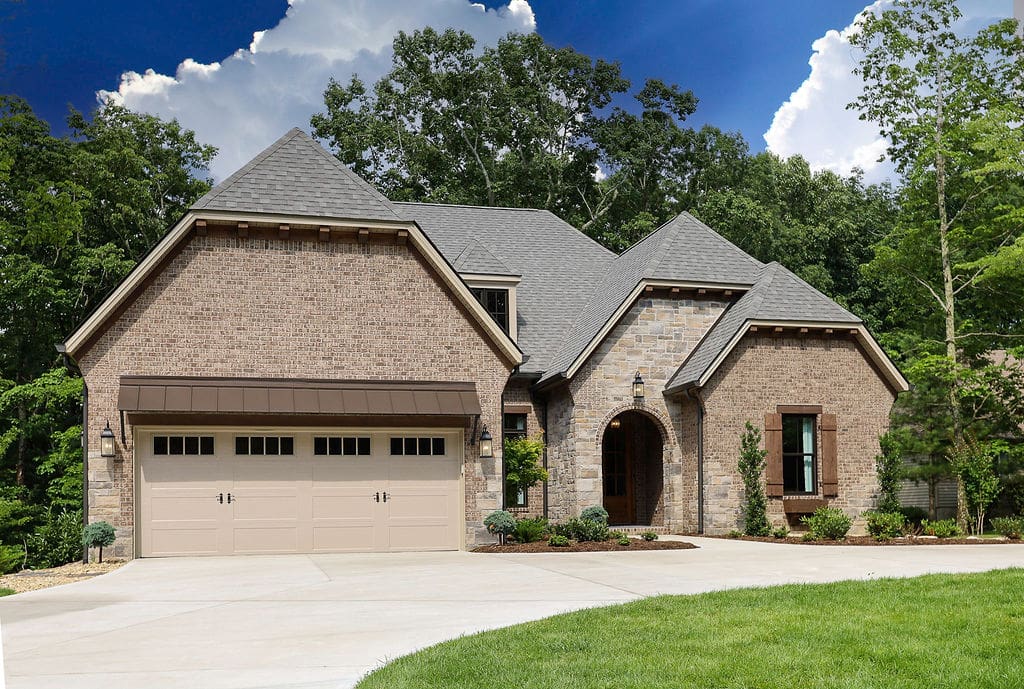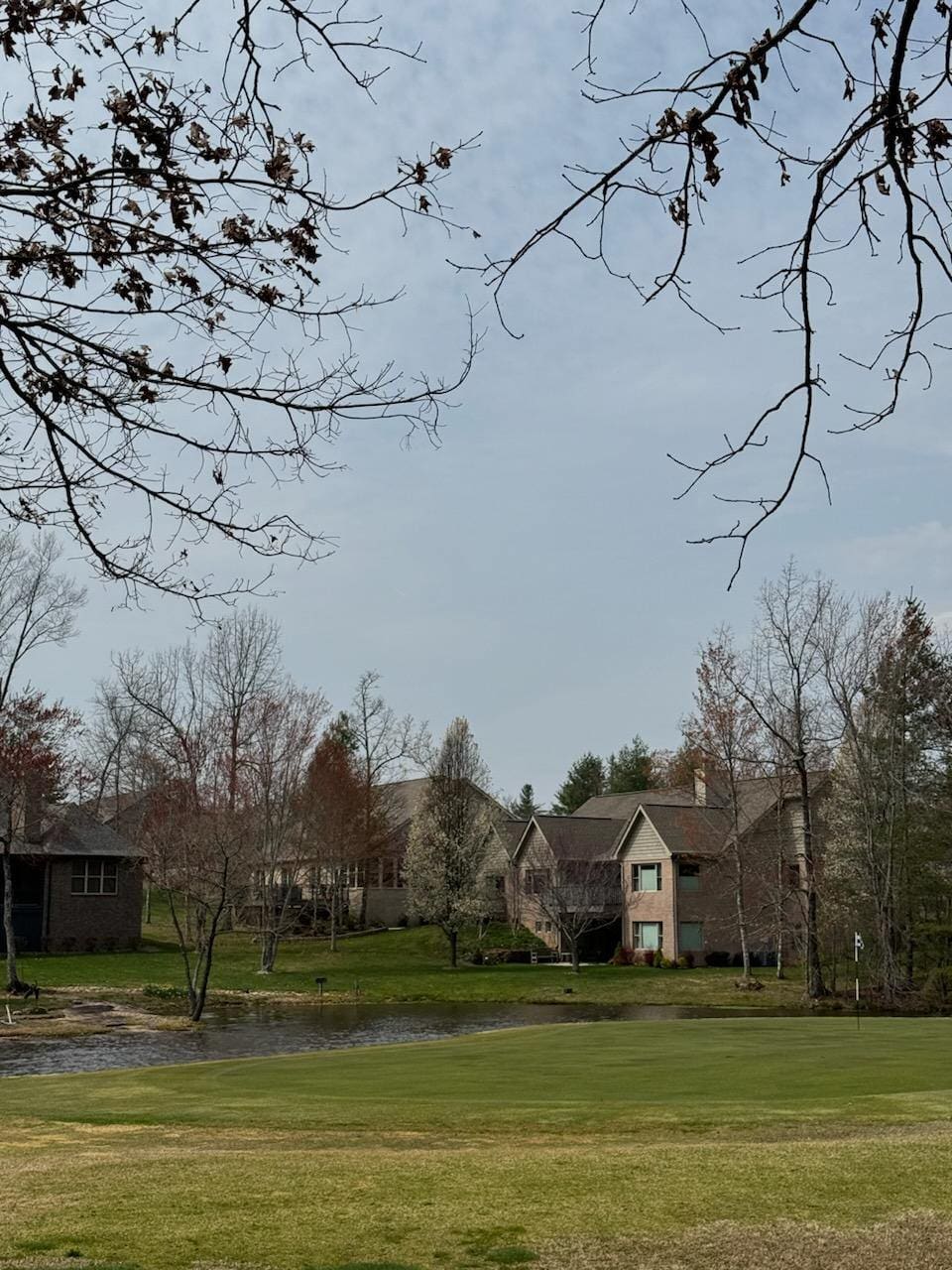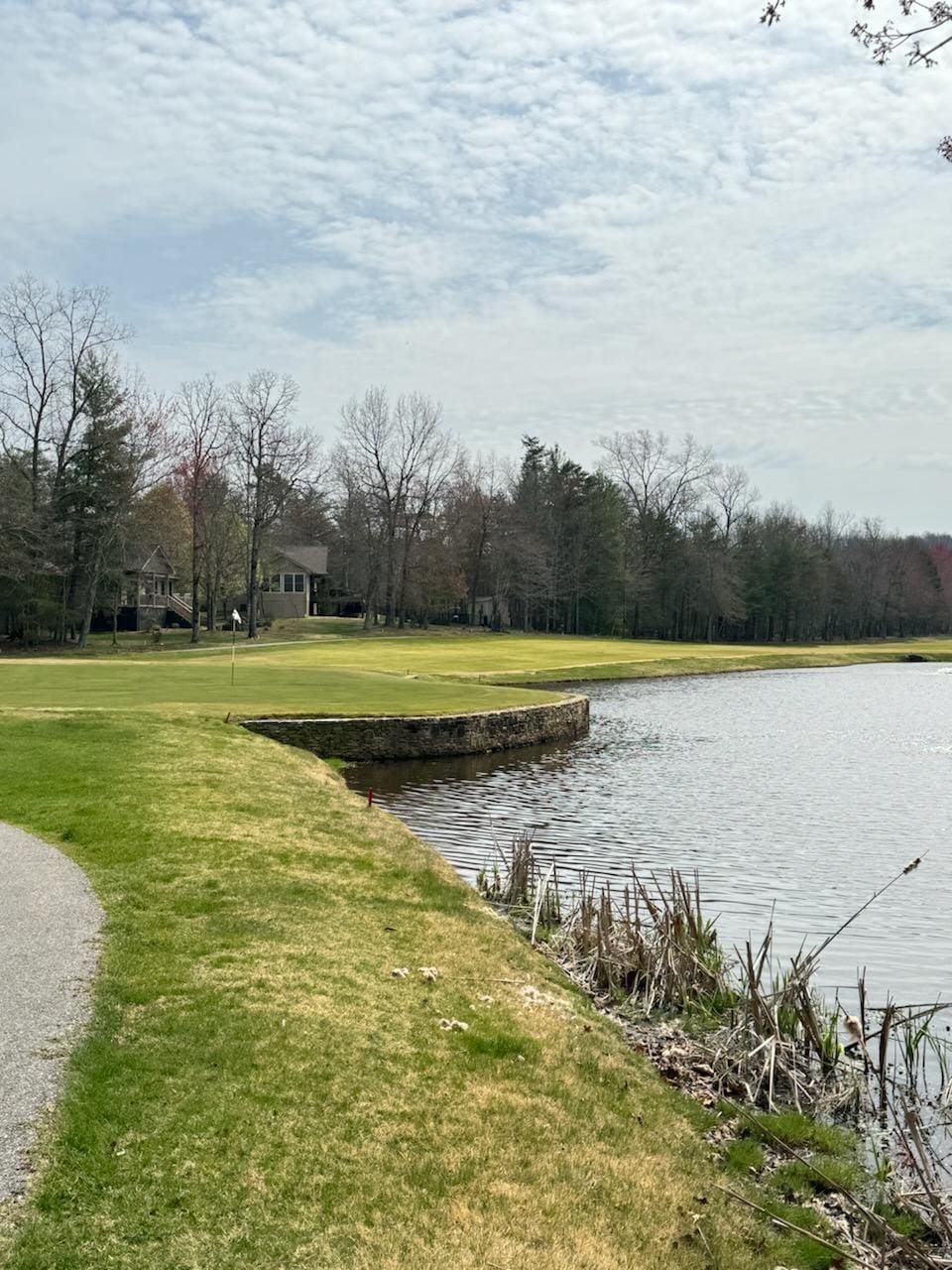44 Westridge Court
Coming Soon!
Our Signature model, the Orleans with a bonus room on a fantastic level golf front lot with a view to the fairway and a pond! This fabulous home boasts an open floor plan perfect for entertaining! The fabulous ‘cooks’ kitchen with a large island, quartz counter, and hidden pantry opens to the dining room and the beautiful great room to allow for free flowing movement of guests and family while also enjoying full open access, via a large multi-slide door, to the screened back porch! Relax in the luxurious main bedroom with an en-suite bath with a full tile Roman walk-in shower! From the great room, back porch, dining room and main bedroom, enjoy the special view of the pond and the fairway! A guest bedroom with en-suite and large study with built-ins complete the main level of this stunning home. The second level has a x-large bonus room with a full bath, walk-in closet, and attic access for easy storage. Please call us for a tour at 931.484.7396. Expected occupancy Fall of 2024.
Photo is representational.
Pricing coming soon!



